Designing Transformative Educational Spaces
by:
Jarrod Sterzinger, AIA, LEED AP
Principal, Director of Architecture
The role and responsibilities of the K12 educational setting are growing increasingly complex for an exponentially developing world. Students’ success requires education of the whole child. Districts across Texas are working each day to support the teacher and learner at the highest level, evolving curriculum and pedagogy, supporting individual preferences, emotional needs, and connection to the community. The built environment augments and reinforces the opportunity and goals addressing this education journey.
Some Districts are anticipating upcoming bonds and others are putting to use the resources of recently passed propositions. Your facilities, whether existing or in the design process, are an opportunity to ensure adaptability and support the hierarchy of learning and concepts of modalities from physical settings. Key evaluation and perspectives for stakeholders to consider alongside their design teams include:
Culture, Safety, and Trust
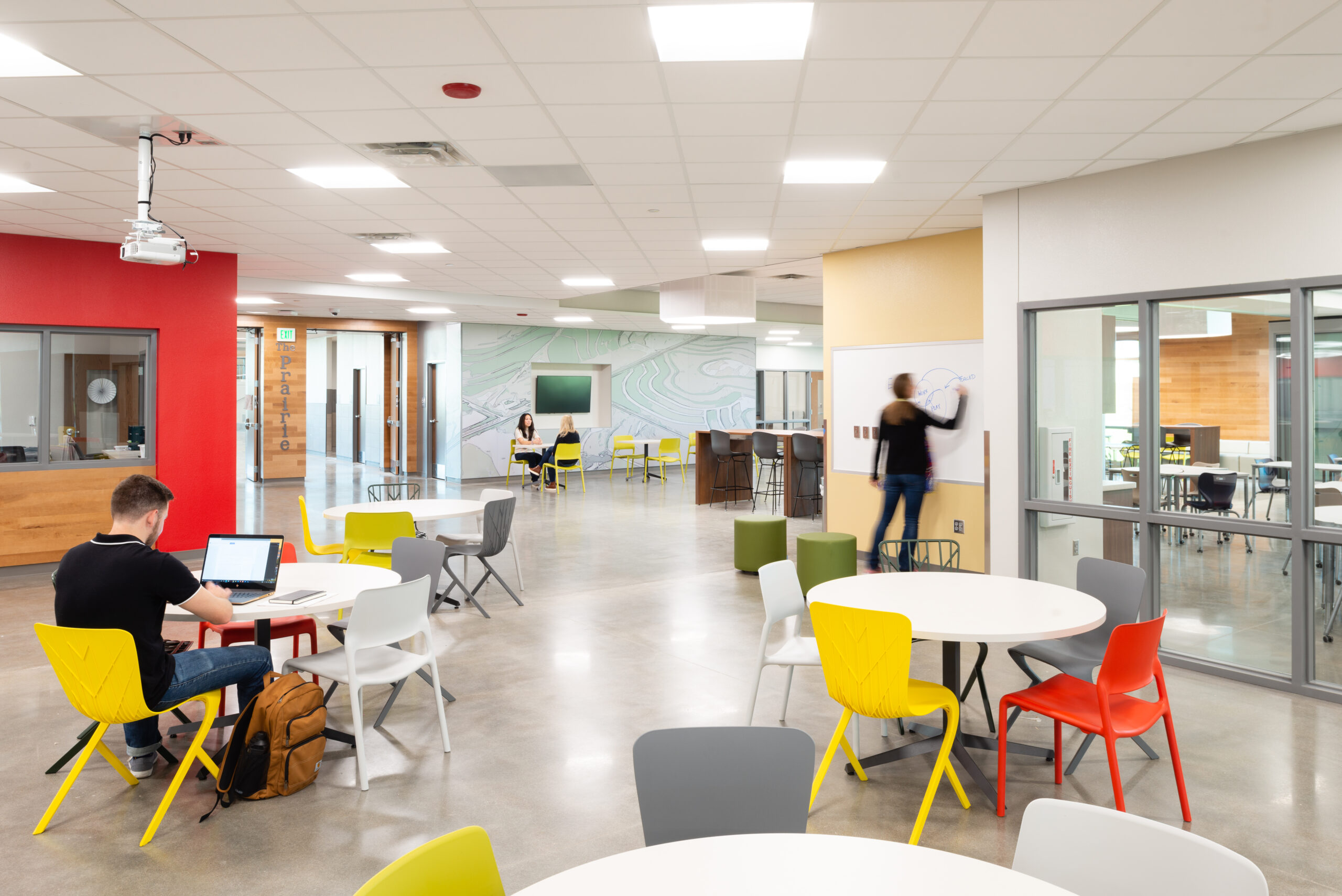
A school’s safety and culture are affected by groups of students, physical adjacencies, public interaction, and connection to the community. Design considerations should be viewed from the lens of the overall campus to the internal programmatic elements.
- Could a protected or internal courtyard create outdoor spaces supporting extended dining, outdoor gardening, or an open-air amphitheater?
- Is natural surveillance encouraged through lines of sight? Could your school benefit from a security assessment?
- Can compartmentalized small learning communities allow students and teachers to use collaborative spaces, diversifying their learning environment?
Variety in Student Spaces
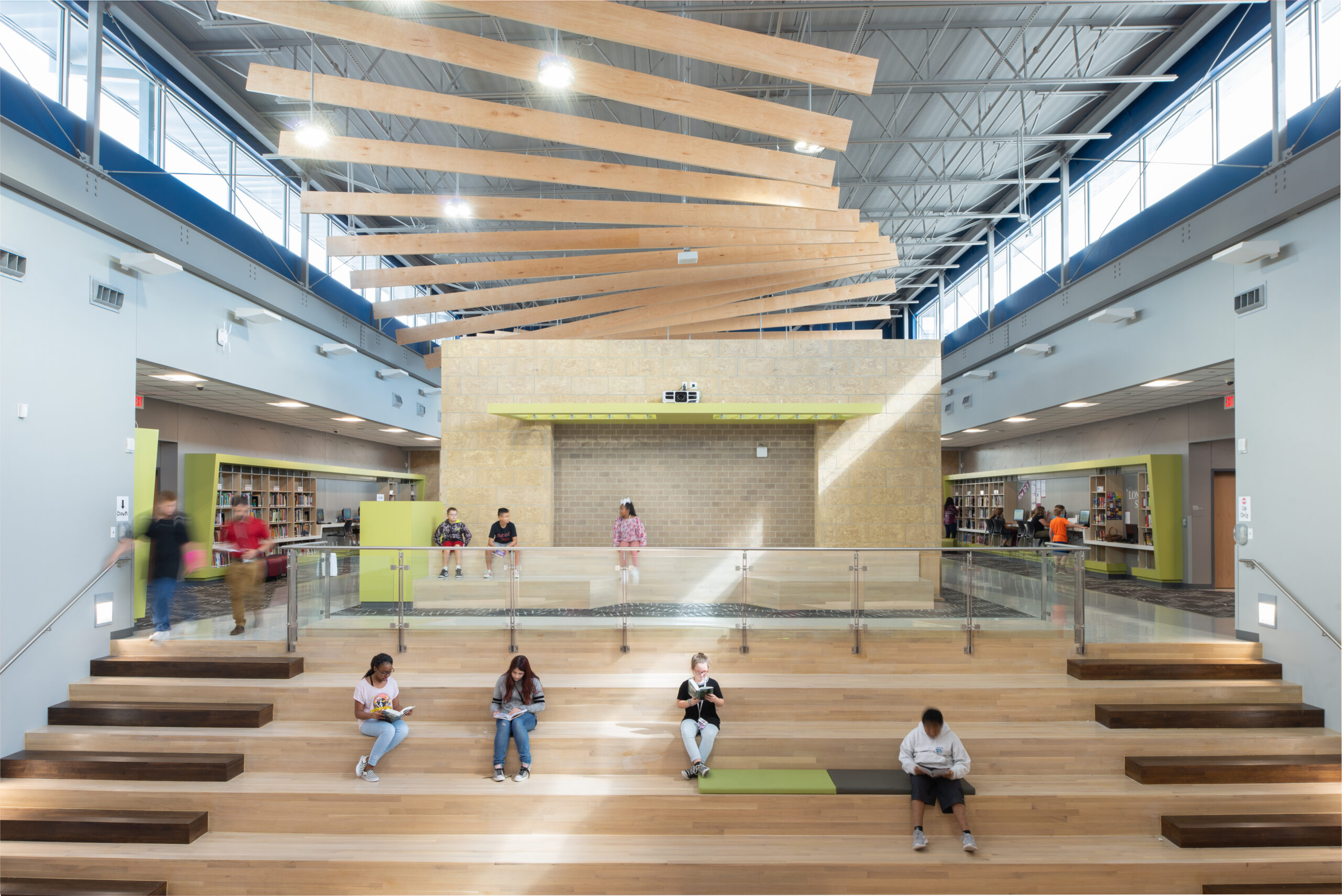
Emulating the real world, students and individuals find places to meet the needs of their work at hand. Having a variety of choices can create an optimal environment for positive production.
- How would individuals like to learn or instruct?
- When studying, are the majority of students in a group setting or seated individually away from activity?
- Do students tend to eat lunch in an energetic cafeteria, sit outside on their own, or visit a favorite teacher?
Flexibility and Purpose
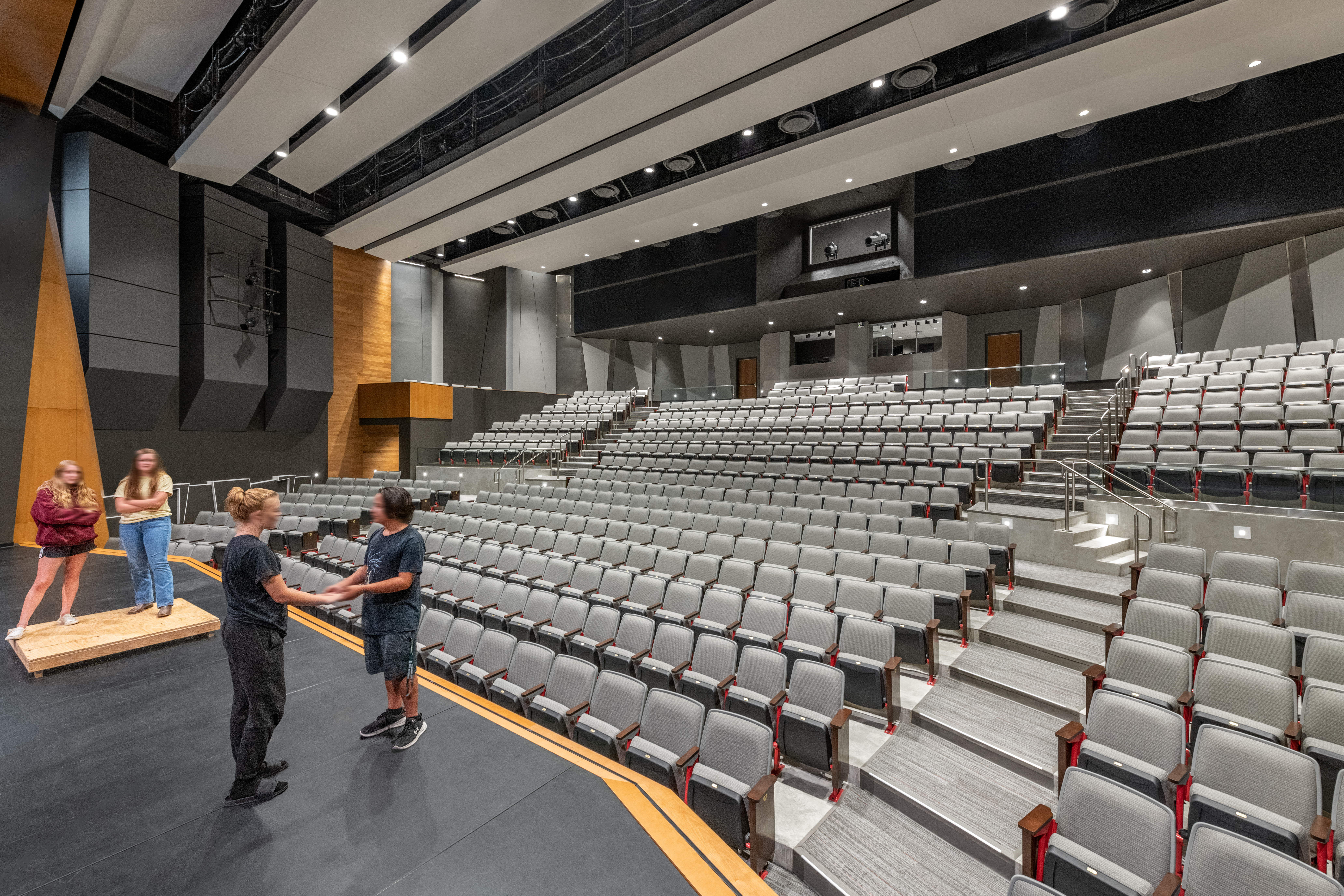
Making an investment now that continues to work in the face of inevitable change comes down to remaining relevant through flexibility. Designing for multiple purposes allows spaces to adapt with changing technologies.
- What are the systems and materials being used to minimize the embodied energy and cost in the facility?
- Is it possible to build the black box theater as a focused high end performance space, adaptable classroom / scene shop / performance space, or a balance of all?
- How does the wood shop transition to a welding and plasma cutting lab to an advanced manufacturing facility?
Role of Furniture
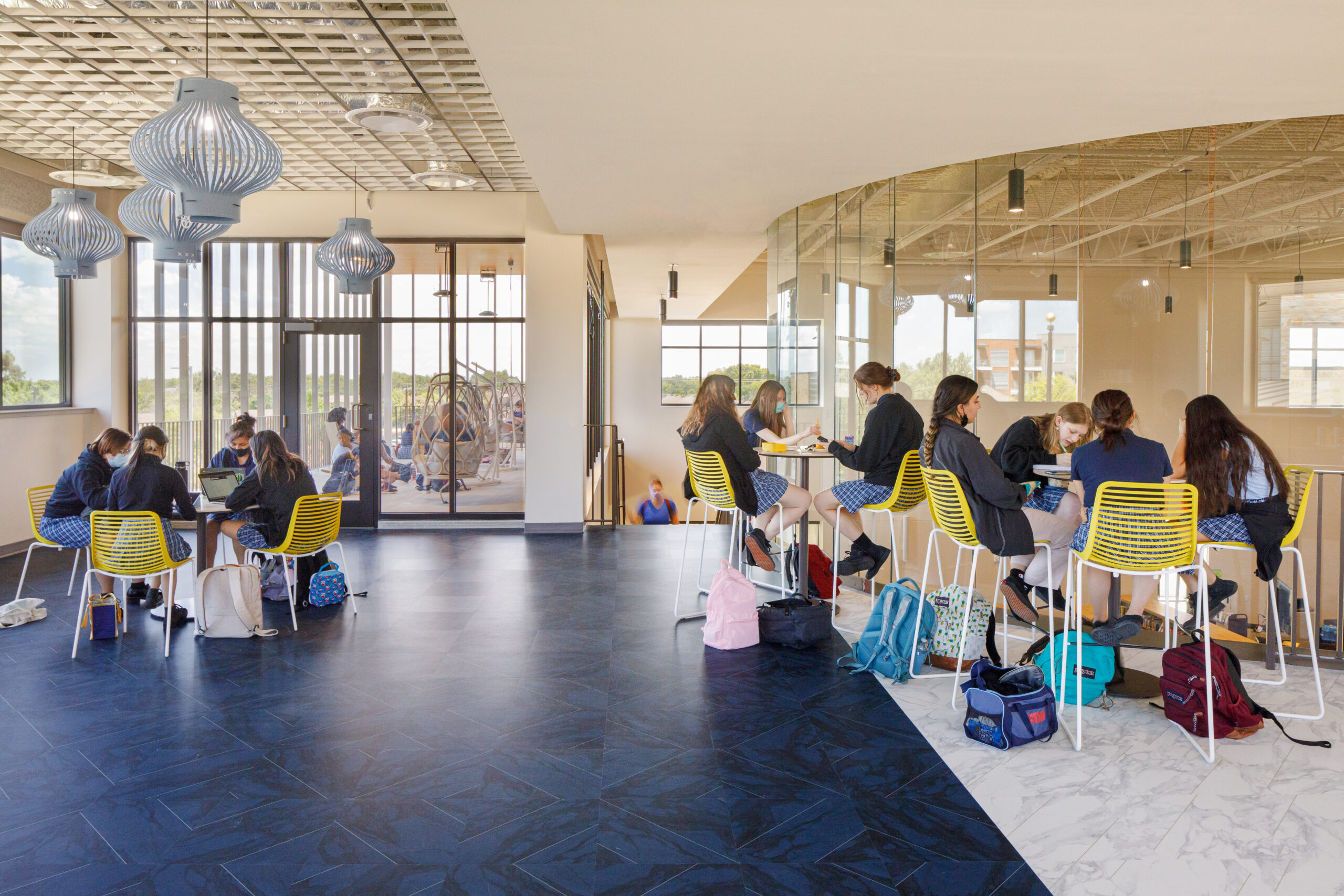
Furniture is a fundamental way to create opportunities in educational settings. Different configurations allow the setting to adapt throughout the day, week, month, or year. Inquiry-based, project-based or emporium learning are models of consideration.
- How are the various needs of posture, movement, ergonomics, group, and individuals addressed?
- Might updating the furniture in an existing school create opportunity without impacting the physical infrastructure?
Community
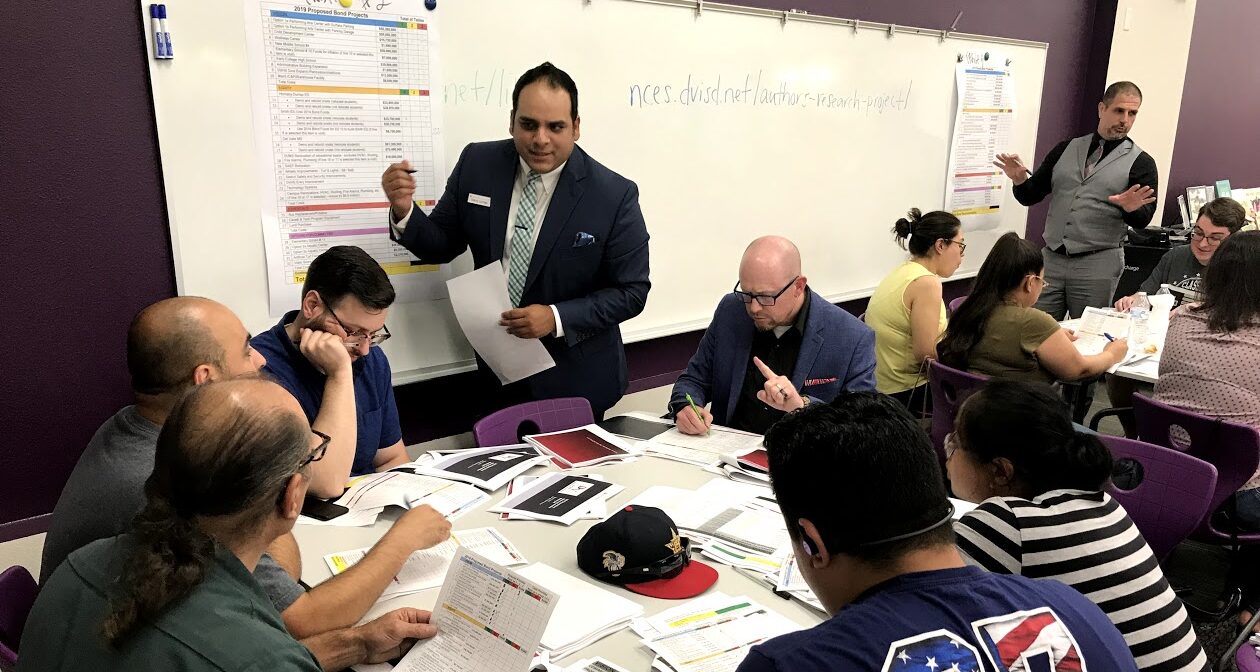
Public education is a right to all students in the community and is grounded in the foundations of their neighborhood. A strategically planned engagement process will help to identify the goals and priorities of the community through a bond planning process or project design phase, ensuring voices are heard, support is built, and consensus is made.
- Are local stakeholders being engaged in the design process in a meaningful way?
- What will give the community pride in their neighborhood schools?
Play
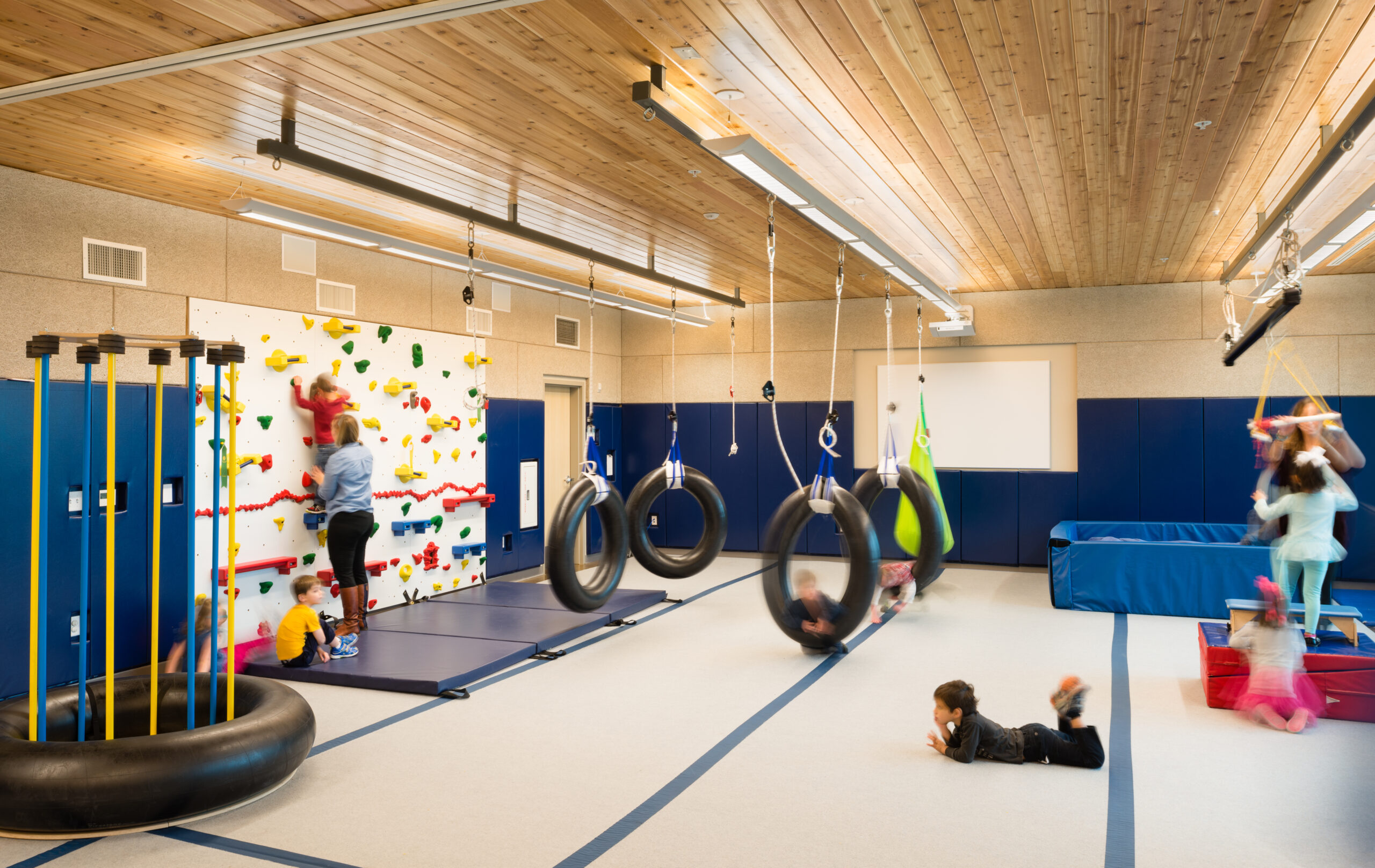
A well-rounded individual has intellectual, emotional, and physical prowess. The integration of play has shown benefits, whether it’s from natural outdoor learning, participation in sports, or interpretation in the arts. At all levels, facilities can create opportunity visually and physically.
- Is a sense of levity and variety engaging the sensory development of our early learners present in our elementary schools?
- Are a variety of physical/wellness opportunities available for all students, not just athletes?
- In the spirit of encouraging movement, are stairs the primary form of vertical circulation?
- Are smart options for economical purposes being considered – perhaps through painting or adding graphics to refresh the interior?
These concepts are not limited to new buildings. While the blank canvas of a new facility is enticing to any community or architect, the challenge of budgets, stakeholder investment, or historic inertia should not provide any barrier to progressing the opportunity for your students and teachers. Instead, let the discussion be about the opportunities to create within the existing classroom walls. How can your District’s facilities reimagine small learning opportunities filled with collaborative learning? Could minimal design enhancements help meet the increasing needs of high schools while physically constrained by acreage or growing population? At O’Connell Robertson, we do believe the physical environment has a positive impact on our students and teachers. We welcome a conversation regarding your projects, how our design can create transformative educational spaces and further support your mission.

