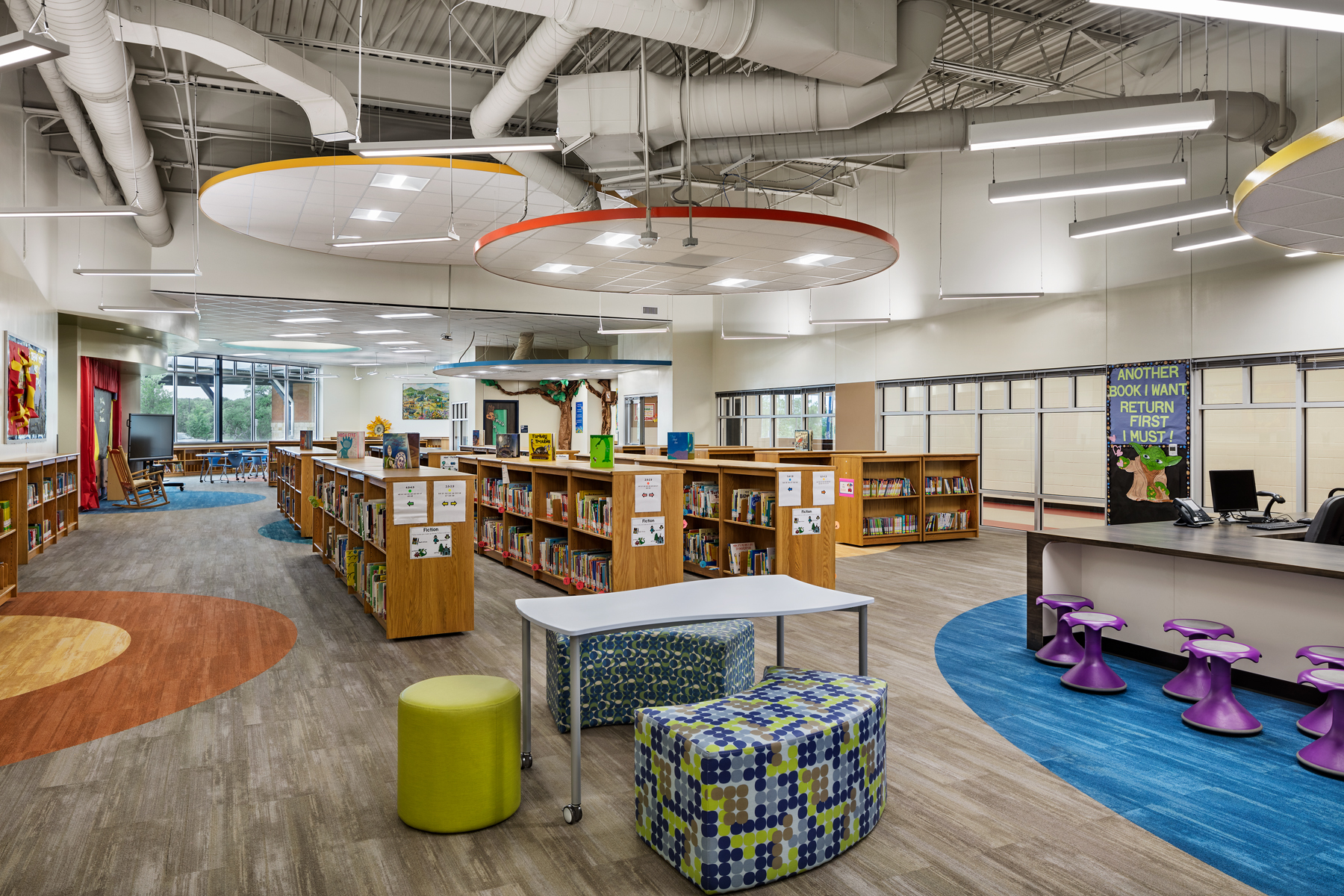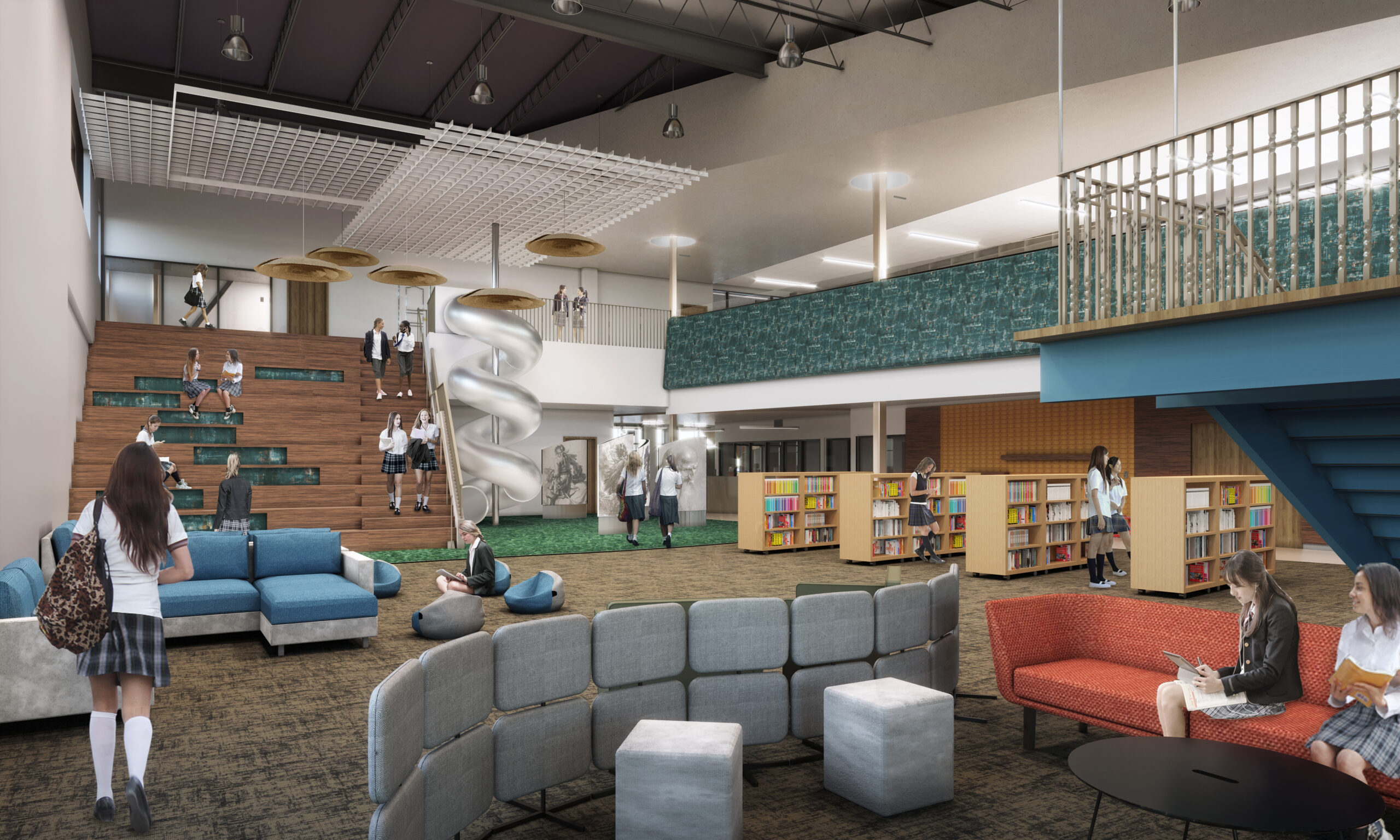Magic Happens When Engineering & Interior Design Converge
by Jayna Duke, Associate Principal at O’Connell Robertson
(Originally published by Civil + Structural Engineer)
An eye-catching Interior Design (ID) scheme is often the first thing people notice when walking through a new building. However, these visible elements are only the tip of the iceberg when it comes to creating ideal environments for each project. The creative ways in which buildings continue to evolve generates myriad design opportunities that require close collaboration with the engineering team. In particular, proactive coordination with the project’s Mechanical, Electrical, and Plumbing (MEP) engineers can generate more holistic solutions for optimizing building function and occupant well-being and productivity. A multitude of tools are available to facilitate this cooperation, including widely-used technology and modeling programs. When Interior Designers and MEP engineers work together, the solutions are significantly better for the entire project and the people it supports.
“A new building is not just about finishes and furniture. Each project must integrate both design and engineering teams to create a beautiful, effective, efficient structure. Designers make the building beautiful, but engineers make it run.” – Jill Ross, Lake Belton High School
The Possibilities
When Interior Design and MEP systems are envisioned together, ideas are more likely to become reality.
It is important to note that there are two general strategies for incorporating MEP systems into the architectural elements and interior design of a building. The first approach is to conceal MEP systems in areas where architectural elements are the primary visual focus, and the MEP system components may detract from the overall design aesthetic. The second approach is to expose MEP system elements in intentional ways that support the visual and educational emphasis of building systems.
 |
| Blue Hole Elementary School Library – The exposed MEP systems are incorporated into the design and add visual interest. |
Collaboration between ID and MEP Engineering makes adopting either, or a combination, of these approaches much more effective. Careful consideration can be given to areas where ceilings, lights, and HVAC equipment will play an important role in transforming a space from the traditional into a unique environment that supports occupants beyond just basic functionality. While showcasing MEP elements is typically considered as an option for high-design or high-end spaces, even facilities that have smaller budgets can benefit from this type of coordination. In many cases, when there are fewer design elements in a space the lack of coordination is amplified.
For example, if an area’s primary opportunity to create a warm, reflective feeling is through accent paint, a large air diffuser nearby can greatly detract from that goal. Working together, the ID and MEP teams can identify alternative locations for systems with the potential to impact the visual dynamics of a space. Small adjustments can allow simple, synchronized design decisions to make big impacts. Starting on this synchronization as early in the project as possible can make a dramatic difference in the outcomes
 |
| Ann Richards School for Young Women Leaders – Concealed MEP systems give this space clean lines and a feeling of openness. |
How it Works
In the ideal scenario, collaboration on projects begins with early design charrettes and conceptual meetings between the architecture, ID, MEP, Civil and Structural engineering teams. It is especially important to share the project’s vision and goals with the entire team as soon as possible. This allows for the early consideration of ideas that may be more difficult to incorporate later in the process after design decisions have already been made. Nurturing and aligning these design concepts from the start can mitigate any potential changes in trajectory that would be required if the project alignment had to later shift direction in ways that alter existing design elements.
Once design concepts are established, frequent meetings between the ID and MEP teams during the development of contract documents creates opportunities to explore ideas together. This allows both teams to regularly come to the table with options and realistic expectations within the specific performance requirements, project budget, and Owner’s expectations.
An example of this process in action was the coordination between the O’Connell Robertson ID and MEP teams during Belton ISD’s Lake Belton High School project in Temple, Texas. Together, the teams reviewed a variety of opportunities to create a large, open commons and dining area. Five different approaches were discussed regarding integration of HVAC and lighting to support the architectural and interior design vision. The teams were able to carefully consider each option, and because these discussions occurred early in the overall project design, the impacts to schedule and project budget were minimized. The design coordination made it possible to maintain a wide open, clean appearance integrated with a large curtain wall that contributes ample natural light. The final result was a set of HVAC and lighting systems that keeps occupants comfortable with optimized temperature control and ideal lighting levels.
 |
| Lake Belton High School – careful coordination and planning brought this open concept, massive curtain wall design to fruition. |
Since communication among the design team members, the Owner, and the General Contractor is paramount, it is fortunate that designers are well into the age utilizing building information modeling (BIM) software and other digital tools to support collaboration among the entire project team. The use of first- person, three-dimensional walkthroughs which allow the viewer to see themselves in the space. Static renderings, and even virtual reality tours of buildings in other locations can help bridge the gap between ideas and reality.
Modeling can also be used to more closely coordinate ID and MEP systems. Dynamic images and virtual reality tours produced through these digital tools can bring concepts to life for the Owner, who may struggle to visualize outcomes in two dimensions. and the 3D perspective views provided by BIM technology can be used to more effectively communicate design details for General Contractors.
According to one of our Clients, “The digital design tools transform words and sketches into concepts that have meaning. The design tools allowed us to see what the spaces and structures would look like when the project was complete.” For professionals that do not have design or construction backgrounds, these digital visualization tools allow them to align their project vision and expectations.
 |
| Computer renderings, such as this one of the Ann Richards School library, communicate details and information supporting coordination between disciplines during the design and construction phases. |
While the use of these tools for Owner education is critical to decision making during design, it is as important for vendors and builders on site. For a subcontractor, such as the lighting representative, the collaborative approach and use of digital tools provided a greater project understanding which supports responsiveness in product selection and installation.
“Having access to the Revit models gave me a clear understanding of otherwise complex spaces, which allowed for better understanding of fixture selections for both form and function. This proved true for both interior and exterior applications with this project.” – Drew Benson, ERT Lighting
The Magic
“Communication is essential to designing and building a structure that meets the needs of all stakeholders. Each member of the project team comes to the table with different experiences and perspectives. Only when all voices are heard can a building serve its intended occupants.” – Jill Ross, Lake Belton High School
Our design teams have discovered that the most impressive outcomes are the result of dedicated collaboration throughout the entire design process. When ID and MEP teams are continually engaged from preconstruction (estimating) all the way through construction administration, we see completed facilities are successfully aligned with the original design vision. With consistent communication, utilization of the latest technologies, and early collaboration between ID and the MEP engineers, the entire design team can deliver thoughtful and coordinated solutions that work seamlessly together to generate outstanding results for Owners and occupants.

