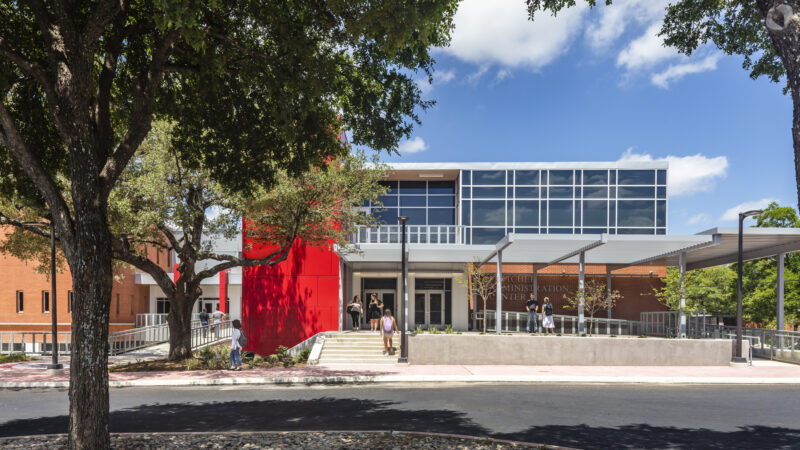Reimagining the Student Experience from the First Impression

The San Antonio College (SAC), award-winning Fletcher Administration Building (Fletcher) renovation, rejuvenated the heart of the campus. SAC reimagined and revolutionized the way administrative student services are delivered by creating a space that puts students first and allows staff members to serve as expert guides.
SAC’s student population is primarily non-traditional students varying widely in age, aspirations, and comfort with technology. The goal of the renovation was to deliver a modern, tech-enabled building that is welcoming, accessible, and easy for all students to navigate on their terms.
Every detail speaks to the college’s commitment to serving their diverse student population with a myriad of opportunities for study, testing, advising, collaboration, and readily accessible administrative offices.
Design Vision
Narrated by Misela Gonzales-Vandewalle
Fletcher is now home to the Tino & Millie Duran Welcome Center, the first stop for students that want to enroll, making it their first impression of the school and often their first experience with post-secondary education. Previously, the building was disorienting and difficult to navigate. The purpose of the renovation was to re-envision the student experience and design to eliminate barriers that prevented motivated individuals from pursuing their academic dreams. This started by establishing a new main entry that was easier to find and making the entire building more inviting, inside and out.
Second Floor Welcome Center
Narrated by Jayna Duke
After a student found their way into the building, they were previously greeted by a queue and a solid wall with a person behind a transaction glass. It felt isolating and confusing to navigate. The team rebuilt the student experience from the welcome center. This started with reimagining the process from the point the student enters the building. Instead of a person behind glass, they’re greeted face-to-face by someone to triage their needs and take them to the space appropriate for the business at hand. Whether that’s right there at a tall standing table, at one of the automated self-service kiosks, or behind mobile screens for more privacy, the services come directly to the student.
Levels of Advising
Narrated by Patricia Runge
From the welcome center, the student can enter into different levels of advising depending on their needs. It starts with a very open, casual experience of advising when no sensitive information is being shared. The next level is slightly more confidential, under a lower ceiling and behind moveable felt panels. Finally, students can have completely private conversations with an advisor in a private conference room. The furniture throughout these advising spaces was key to making this process comfortable for all types of students. A variety of seating and standing options are included throughout the spaces and technology is incorporated throughout for a smooth advising experience.
Pivoting to Optimize the Cafe Design
Narrated by Nicole Nations
An important part of making the building welcoming was a cafe. This is a space for students to be able to get a coffee, get a little bite to eat, and have a spot to just study in a spot just to exist in the building for hours and hours. The location of the cafe was a challenge, due to the MDF room located directly below the desired location. The team came up with a compromise to move the plumbing so it wasn’t over the MDF room, allowing the rest of the cafe to be in its intended location along the exterior for outdoor seating.
Expect the Unexpected
Narrated by Jason Reed, Davis Eubanks, and Jeremy Zorn
As often happens in renovations, our team discovered unexpected scenarios once work was underway. One challenge that no one could have foreseen was in the computer lab on the second floor. When the team went to install the floor boxes, they found the air handler units from the floor below were too tall and tight for the structure to add the boxes under the floor. As a result, they set up a connect track on top of the floor instead to provide power and data to the computer lab.
Another surprise was a hidden spiral staircase that was coming from the first floor up to the second in the area that had just been knocked out entirely and opened up for the new main entrance. This goes to show that surprises will be found on any renovation project, whether it’s underground utilities or something as unexpected and whimsical as a spiral staircase.
In Closing
The Fletcher renovation was part of SAC’s once in a generation campus improvement effort. We were delighted to learn that this project received Spaces4Learning’s 2023 Higher Education Grand Prize Citation for Renovation. We will be highlighting other transformation projects in the weeks to come. Follow O’Connell Robertson on LinkedIn to see when the next Elevating Community in Community College Design article is published.
To discuss how this process could be applied to your institution, contact Misela Gonzales-Vandawalle. Feel free to explore the rest of the SAC Fletcher renovation story by exploring these links:
Bridge Over Outdoor Learning Area
3rd Floor Executive Level & President’s Suite
Photos by: Joe Aker
General Contractor: Vaughn Construction

