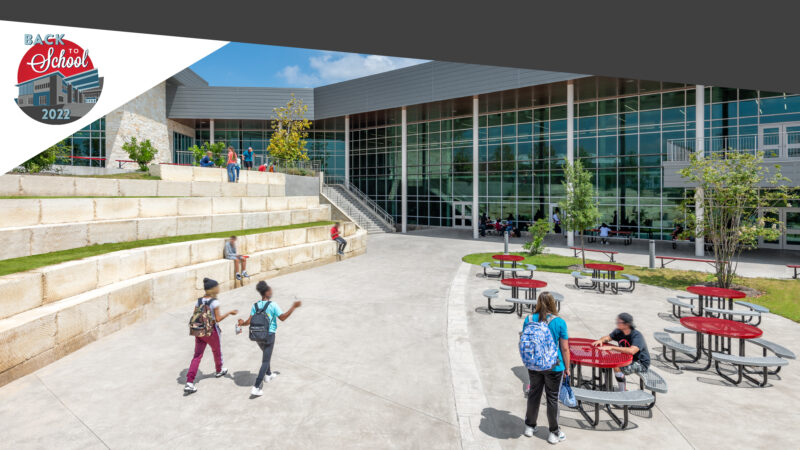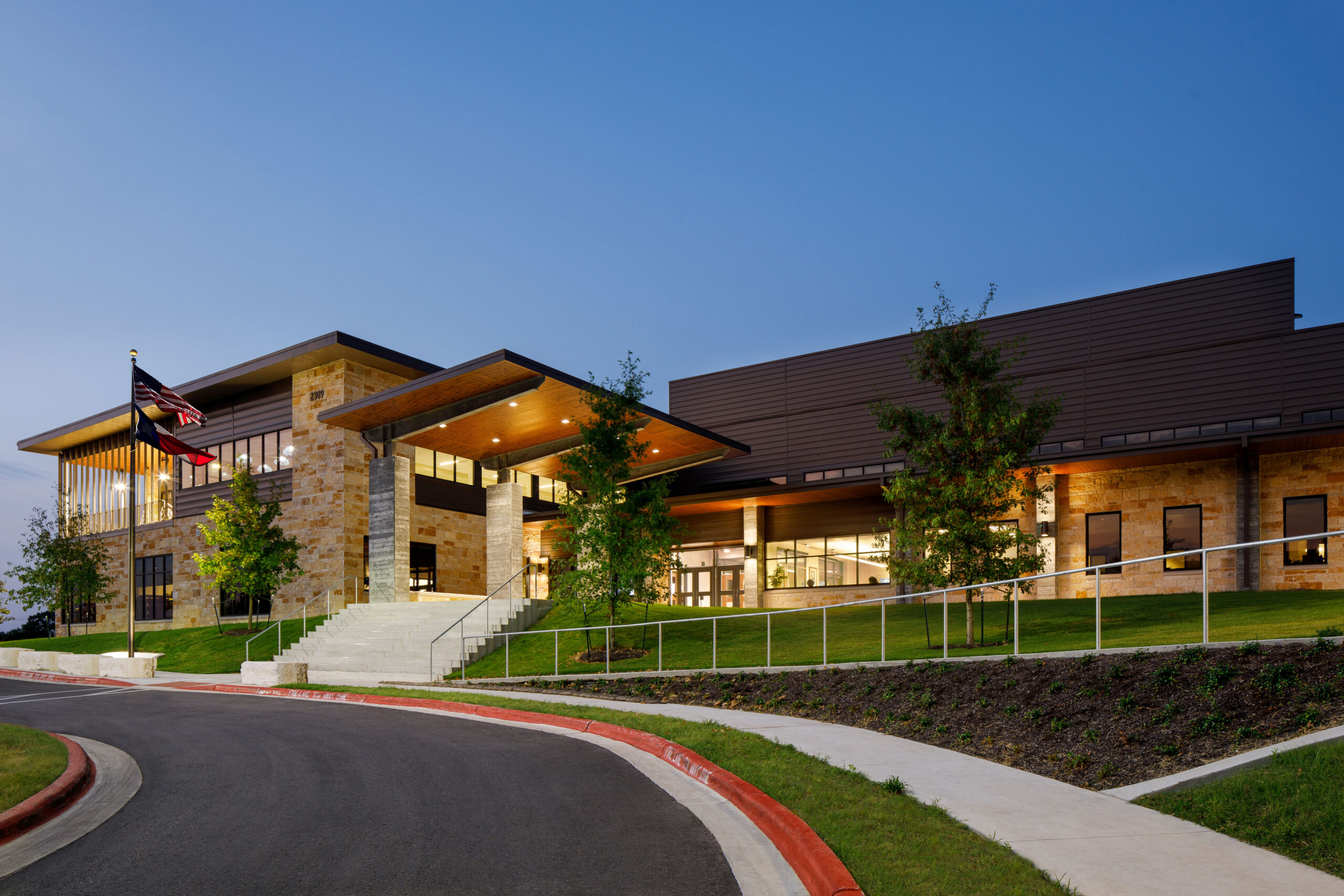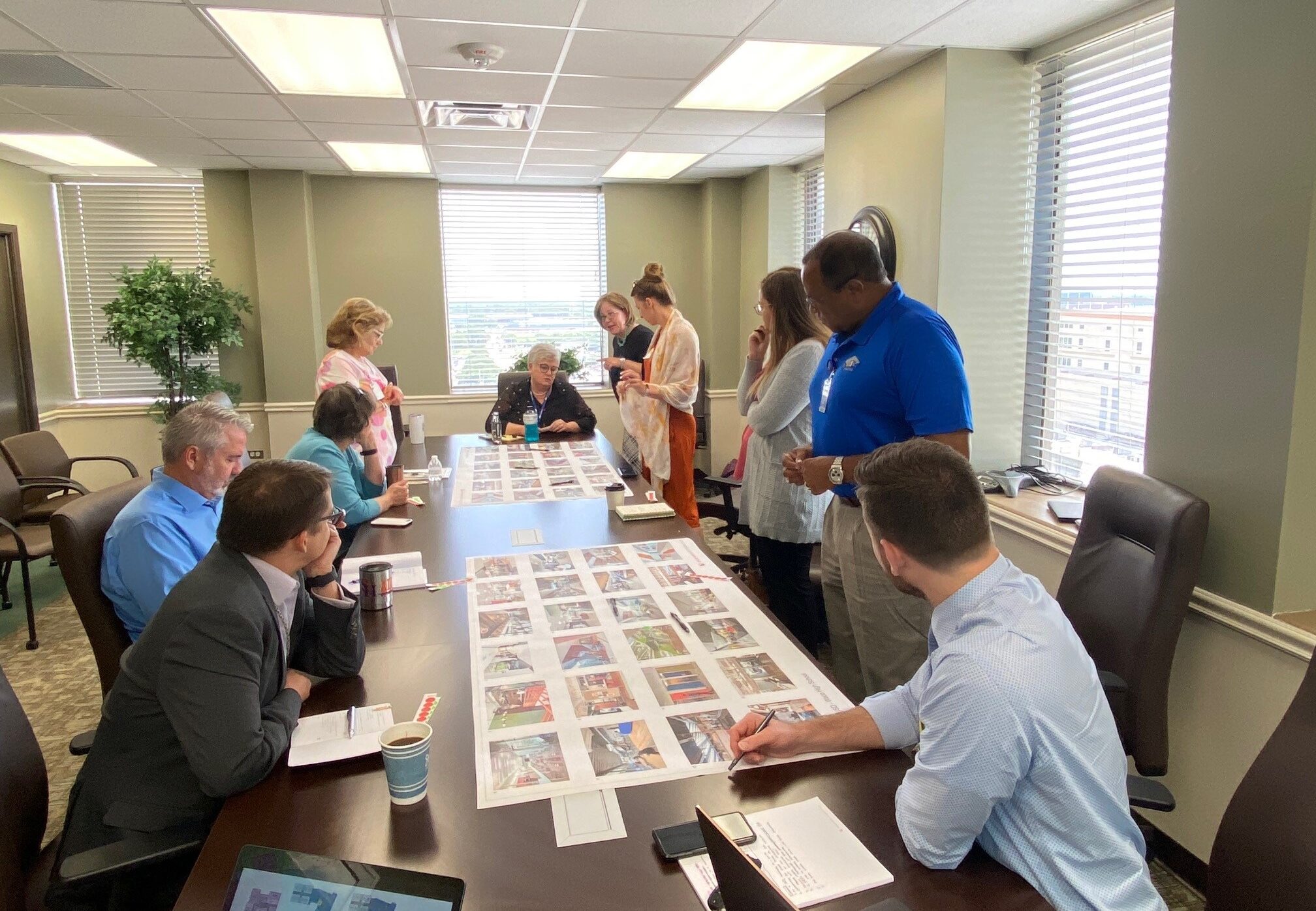Designing for Community and Growth

For hundreds, if not thousands, of years, buildings have brought communities together. Whether schools, churches, offices, entertainment venues, or other types of facilities, community gathering places are not a new concept. However, more and more, building design and functionality are being intentionally crafted to integrate with and support the communities they serve. Planning for the future, identifying opportunities to increase flexibility, and carefully selecting both building materials and furnishings are all key considerations to enhance a sense of place and align with community growth.
Designing for Growth
Size, capacity and function are no longer the only important criteria when creating a plan for construction projects. Whether new construction or renovation, a completed building is a representation of what matters to the community being served. Size, capacity and function are no longer the only important criteria when creating a plan for construction projects. Flexibility, sustainability in both construction elements and energy conservation, longevity, maintainability, and adaptability for the future are all important factors.

The new Ann Richards School incorporates local, natural materials to match the feel of the single-family homes, multi-family, and office buildings in the surrounding neighborhood.
Examples in Education
Schools are often at the heart of a neighborhood and thus their design is an important reflection of a community. The exterior presence is understood by young students long before they actually enter the doors. Decades ago, the one-room, red schoolhouse was a recognizable landmark in towns everywhere.
Today, not only are school buildings designed to be recognizable, but the daily experience of driving by the campus is intended to convey a sense of excitement and familiarity. We know this works best when the design reflects the surrounding areas. Materials pulled from the local landscape and other community buildings add elements of fun and achievement.

Faculty, staff, and community members were engaged from the beginning of the design process for Waco High School to ensure the school is customized to the needs of the community.
Planning
Community involvement in planning a school empowers the design team to incorporate elements that will address the unique needs of the community and develop relevant spaces. Creative opportunities to invite the community to use the spaces, both indoors and out, can be incorporated into the planning and design stages.
The planning activities also drive alignment between district standards and the necessary customization for each school. Community engagement facilitates conversations that address the design challenges of elevating spaces that will grow with the community.
Welcome
In addition to how school buildings look and feel on the outside, the interior layout is equally important. Ease of navigating the site and finding the front door are paramount to mitigating undue stress. Upon entering the building, students and parents continue to settle in with a sense of calm.
When community members see things that are important to their daily lives reflected throughout the campus, they feel welcome. Whether through local scenery and materials, familiar faces or exciting activities, different types of space help everyone find their comfort zone for all the activities happening throughout the day.

The asymmetrical shades covering the courtyard at Danville Middle School create a unique outdoor space for students to congregate which can flex for multiple uses.
Belonging
For students and staff of all grade levels it is important to feel a sense of belonging. This means breaking down the scale of the building, so it feels more personal to all. Each person on campus is unique with different needs. A building that offers cohesive variety will connect with more learners and staff. Unique identities can be incorporated into each zone or area that align with the community being served.
For example, Lake Belton High School’s students and staff identified the key features that have made Belton the thriving community that it is today. Those items are used to graphically and verbally identify the major zones of the building.

The dedicated Senior Loft at Ann Richards School gives graduating students a secluded, but integrated space of their own. This proprietary space gives younger students privileges to aspire to.
Growth
Students naturally gravitate to certain areas throughout their day and school career. Finding the special place on campus that feels like “yours” goes far beyond improved test scores.
At Ann Richards School for Young Women Leaders, some areas are only available to certain grade levels or classes. This aids in creating both a sense of belonging and achievement. It gives students something to be curious about and look forward to throughout their years on a campus.
Cohesiveness amongst the variety is important so everyone knows they are part of a larger, connected whole. It is not just their math teacher that wants them to succeed, but also the campus leadership and the District at large. It truly takes a community to help a student thrive. The buildings should be a reflection of that community.
O’Connell Robertson is passionate about bringing together architecture, engineering and interior design to create spaces that will grow with your community. If you have questions about designing for the needs of your school community, please contact us.

