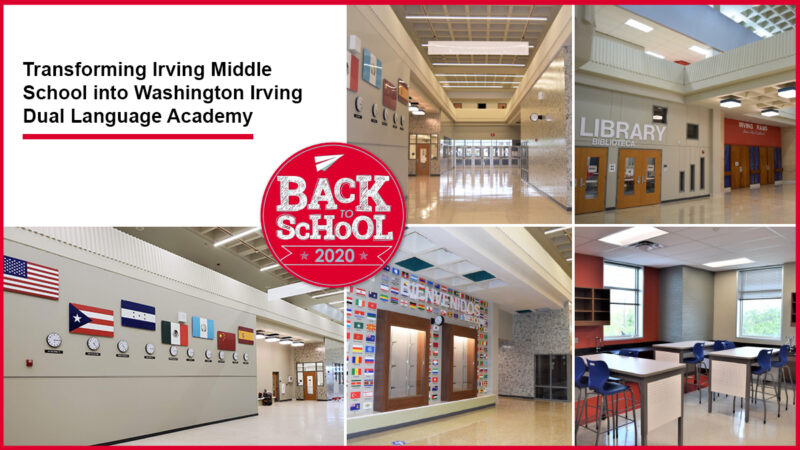Transforming SAISD’s Washington Irving Dual Language Academy

About SAISD’s Dual Language Academy
The transformation of a 50-year old, traditional 6th-8th grade campus into a dynamic Dual Language Academy for students in PreK-8th grade was a mission embraced by O’Connell Robertson. Creative design solutions were developed by architects, engineers, and designers for the renovation of the existing 143,000 sf Irving Middle School campus in San Antonio ISD into an inspiring educational environment for English and Spanish learners in San Antonio ISD. Working collaboratively with the District to create an academy appropriate for each age group it serves required adding restrooms to every Pre-K classroom and handwashing stations to all elementary classrooms. Renovation of the existing library, administrative spaces, and nurse’s clinic included not only giving these areas an aesthetic refresh, but also required adjustments to accommodate the increased age-range of students in grades PreK-8 that would now be attending the school.
The school’s dual language program was designed for students to learn together and share their knowledge of language and culture. With that in mind, cultural imagery was a key element. In the entryway, visitors are greeted in a dozen languages on a backdrop of flags from around the world. Global time clocks spread throughout add even more visual interest to the space.
“Our design team was inspired by flag colors representing the countries of many languages represented in the school to inform the new color palette,” said Jayna Duke, RID, LEED AP ID+C, Interiors Practice Leader. “The shapes and patterns in the flooring were also derived from common flag patterns to accent the interior renovations.”
Designing Age-Appropriate Learning Environments
These features communicate the correlation of travel and continuous learning for all ages. When children are young, they are tethered to their parents and siblings. At Irving, this is reflected for in group-based learning for younger students in collaboration spaces. As students grow, they begin to explore new places and experiences on their own or with a few friends or family members. The same applies within the learning environment. For older students, collaboration areas are set up for smaller groups or independent study. Strategic placement of flexible furniture, light fixtures, and transparency into classrooms from the main lobby help visually lighten the space. Bright colors and soft visual materials were used to add a more playful touch throughout the campus.
The O’Connell Robertson engineering team performed a complete overhaul and modernization of the building’s MEP systems, including permanent stormwater controls, energy efficient HVAC systems, and low-flow plumbing fixtures. The project also included site improvements for traffic, site security, covered canopies, playgrounds, and athletics.
Multi-phased Construction Plan
Construction required a multi-phased plan, and O’Connell Robertson and construction manager Bartlett Cocke collaborated with the District to facilitate a plan for construction on the occupied campus. Working alongside staff, teachers and students required an extended construction schedule to systematically renovate area by area, all while maintaining a safe and functional educational environment.
During the final phase of construction in early 2020, San Antonio ISD implemented remote learning to address initial safety measures related to COVID-19. Continuous communication and teamwork between O’Connell Robertson and the contractor became even more critical to keep construction on schedule with newly realized site restrictions. The team was able to leverage the time that students and teachers transitioned to virtual learning to expedite construction. Working diligently to safely put the finishing touches on the new building design, the project was complete ahead of schedule. The Washington Irving Dual Language Academy is ready to welcome students and staff back to the campus for the start of the 2020 -2021 school year!

