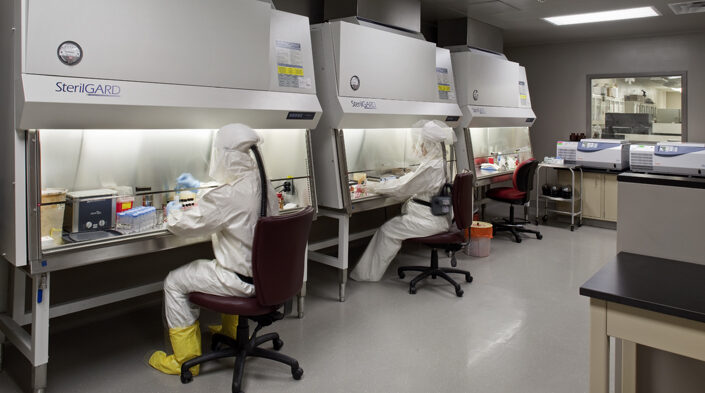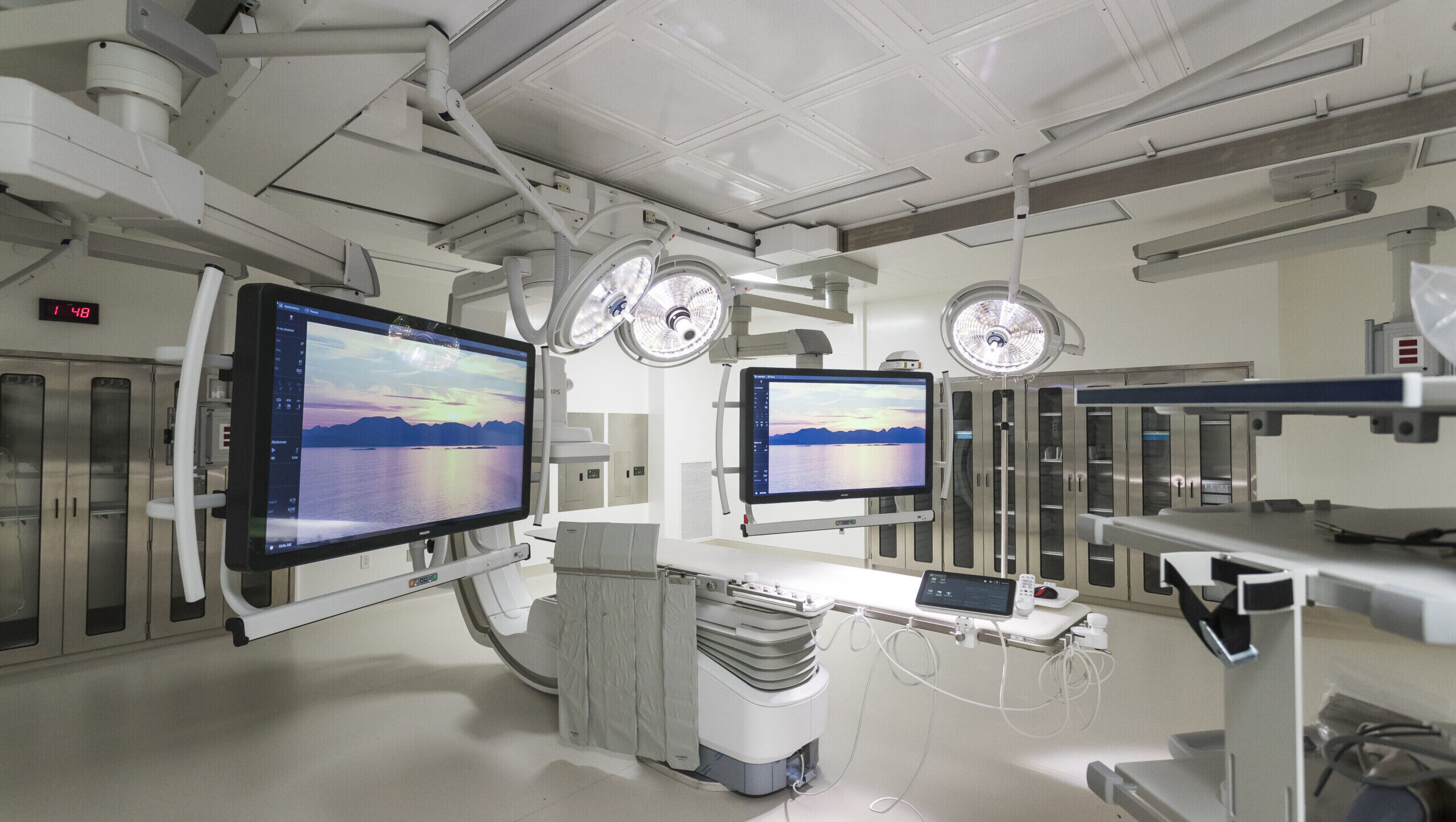5 Things You Need to Know About MEP Design for Healthcare Projects
We sat down with Ted Davison, HFDP LEED AP, Principal, to discuss 5 things you need to know about MEP design for healthcare projects. Ted joined O’Connell Robertson nearly 22 years ago. In that time, he has become regarded as one of the most knowledgeable mechanical designers for healthcare environments in the Central Texas region. One of fewer than 300 individuals in the United States to earn a Healthcare Facility Design Professional (HFDP) designation from the American Society of Heating, Refrigerating and Air-Conditioning Engineers (ASHRAE), Ted is appreciated for the high level of service he provides to clients. He holds a Higher National Diploma in Building Services Engineering from Brighton University in the United Kingdom and has combined his collective professional experiences from the UK, Zimbabwe, and the United States to solve complex engineering problems in medical and educational environments. One such project is the one-of-a-kind Texas Center for Infectious Disease Hospital (TCID), the first stand-alone tuberculosis treatment hospital to be built in the United States for almost sixty years.
“At O’Connell Robertson, we are passionate about the work that we do. It is rewarding to walk the halls of one of our Healthcare projects and see how our work impacts the patients, who are often in vulnerable moments, relying on the stability and functionality of the facility.” – Ted Davison, HFDP LEED AP, Principal
Changes in Healthcare Design
Mechanical, Electrical and Plumbing (MEP) Engineering design has changed a LOT in the past 5-10 years. Priorities were changing even before the COVID-19 pandemic ushered in a new era of meticulous healthcare facility planning. Before the pandemic, Heating, Ventilation, and Air Conditioning (HVAC) systems were designed to achieve code-required design conditions, but now there is a greater emphasis on providing systems that are more robust and can be adjusted to create negative pressure rooms or areas in the hospital that are more effective at reducing the spread of airborne pathogens.
Hospitals are also now building universal care patient rooms that can be used to treat patients needing different levels of care. The rooms can be used for intensive care, step down and post op or med-surg patients. While this model has a higher first cost as compared to a standard patient room, the flexibility in function allows the facility to respond quickly to the patient census and community needs.
Finally, the Affordable Care Act has resulted in a greater focus on the temperature, humidity, and air pressure relationships between patient treatment spaces. As a result, enhancements to HVAC system design and the ability to perform remote monitoring of the HVAC systems are being more frequently requested by hospital operators.
Adaptability and Life Cycle Analysis
Lasting Healthcare/MEP design needs to be adaptable. Systems and spaces must have the flexibility to be repurposed, since hospital renovations are often required for changes in services offered or in response to adjusted methods for delivering care.
Healthcare facilities are not immune from the broader workforce/labor market challenges. Hospitals are struggling to find and retain maintenance staff. As a result, systems’ maintenance must be considered in the initial design. Overly complex control systems and components that are difficult to access are often overridden, bypassed or completely ignored, leading to inefficiencies that can impact patient care and building operating costs.
The first cost of systems should not be the main consideration for system selection. A life cycle cost analysis should be performed to validate whether a system with a greater first cost will ultimately save the hospital money.
Designing for Patient Outcomes
One of the concepts that is always at the forefront of our minds as we are designing for healthcare facilities, is that MEP systems have a direct impact on patient care and are a key factor in patient satisfaction surveys.
Healthcare MEP design is more complex than most other building types. There are multiple codes governing healthcare design, so a breadth of experience is needed to be able to design MEP systems for each different department in a hospital. The requirements for operating rooms are vastly different than the needs of a Neonatal Intensive Care Unit (NICU) or a Trauma Center. Understanding and having direct experience with the required use cases results in more efficient and more effective designs, in addition to code compliance.
Construction Cost Considerations
MEP systems represent approximately 40% of the construction budget for new construction and approximately 60% in complex renovation projects. When you consider all of the discrete systems that are included in this scope, you begin to understand the impact on the budget. MEP systems include HVAC, but also lighting and plumbing and electrical systems. The complexity of designing the appropriate, integrated functionality based on department and room type should not be underestimated.
Better Project Outcomes
An example of a healthcare MEP project done well is the Shannon Oncology project.
This project consisted of a new Oncology building, a 3-story office and retail pharmacy building, and a large parking garage. The 3 structures are located adjacent to the main Shannon Medical Center hospital. The Oncology building serves San Angelo and the surrounding areas. As a flagship facility, the entry lobby and infusion bays have been designed with a patient-centric approach to make the treatment experience as comfortable as possible. The infusion bay design, the view out the windows, the lighting, and access to the outdoor garden, all enhance the patient experience.
We utilized virtual reality technology to allow the doctors and nursing staff to do a “walk-through” of our design model so that they could experience the space and provide input before it was built.
Summary
Over the past 70 years, O’Connell Robertson has designed thousands of healthcare facilities, including new facilities, renovations and expansions of acute care facilities, outpatient facilities, medical office buildings, cancer centers, and wellness centers. Our Mission Driven approach results in designs that support staff efficiencies and improve patient outcomes. We are proud of our team’s expertise and deep understanding of the intricacies of architecture and MEP design for these project types.
Please reach out to Ted Davison at [email protected] if you have questions or would like to discuss other healthcare projects




